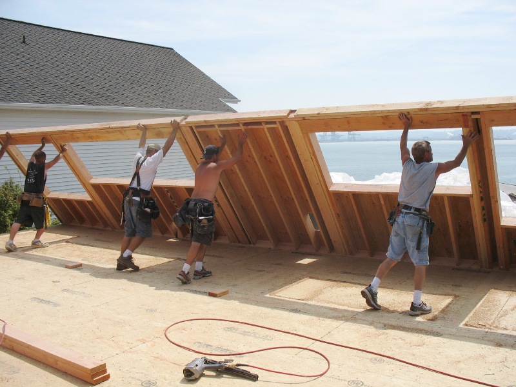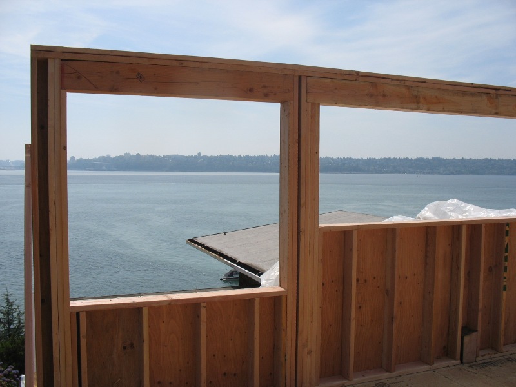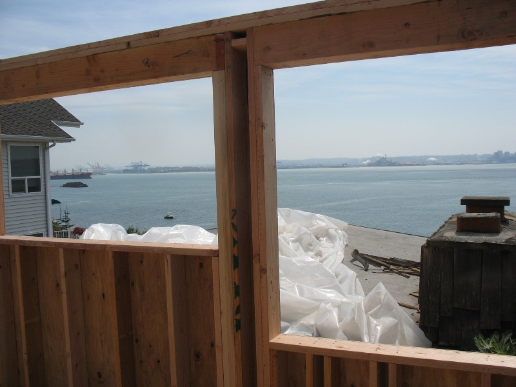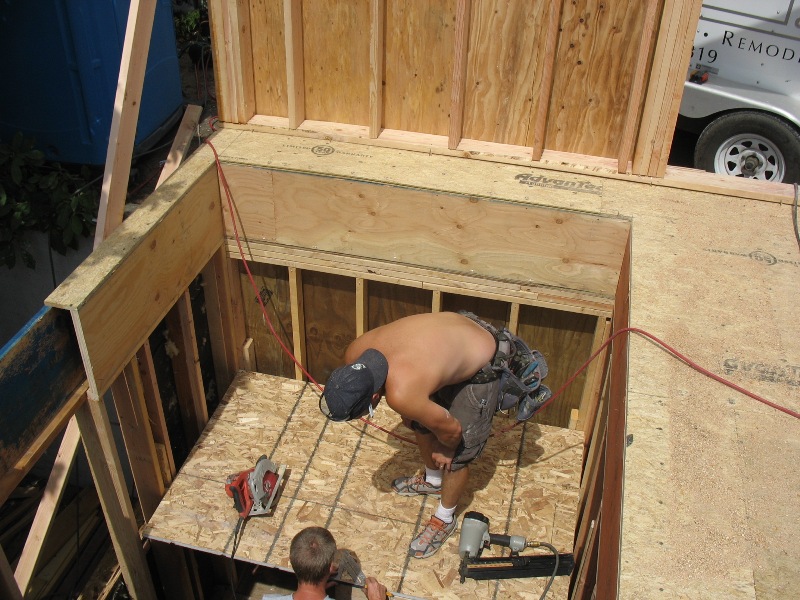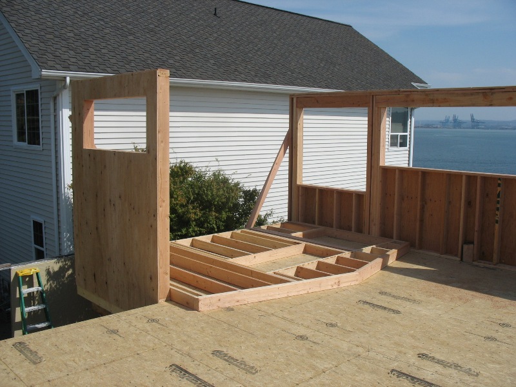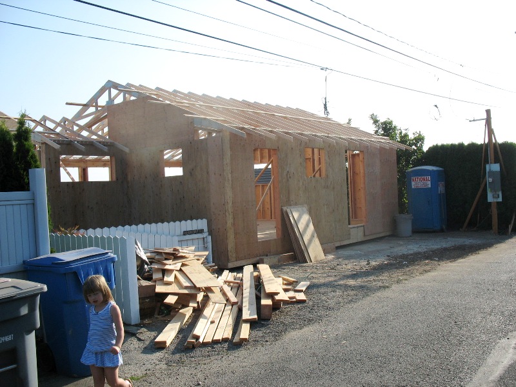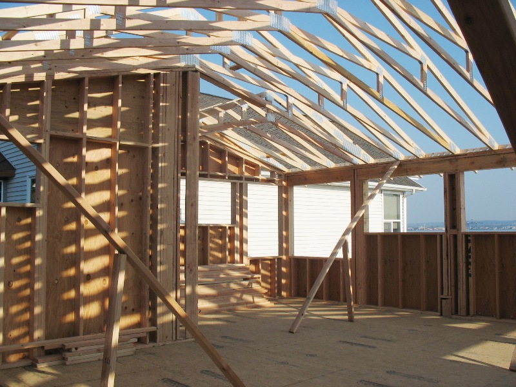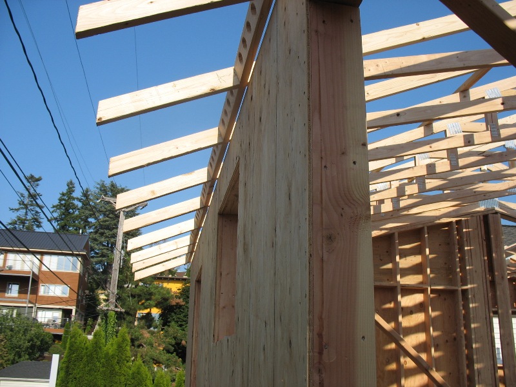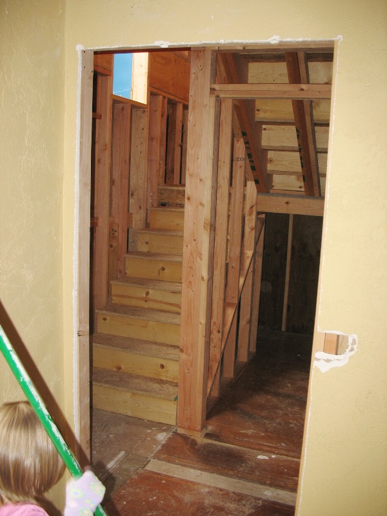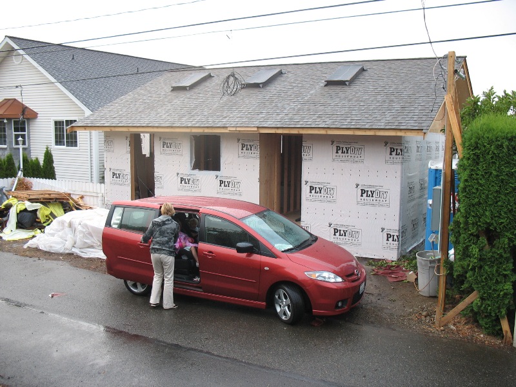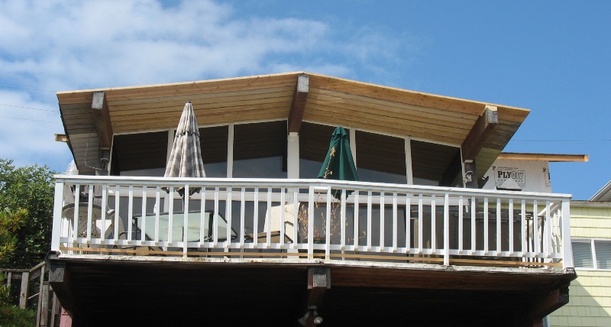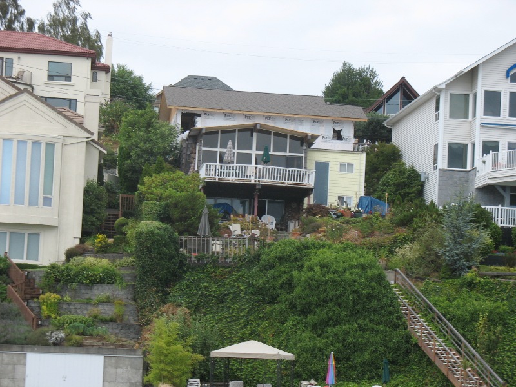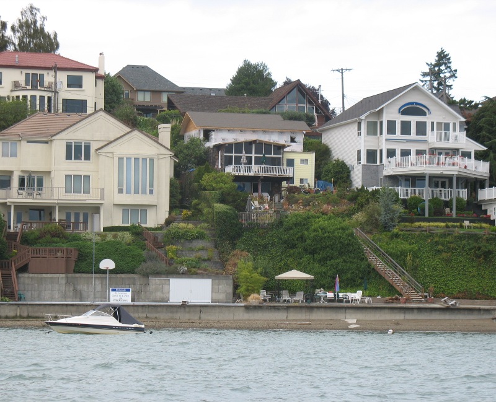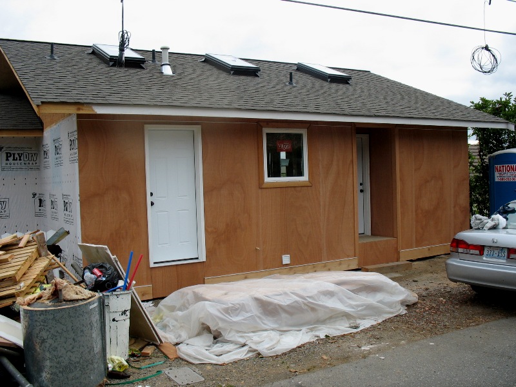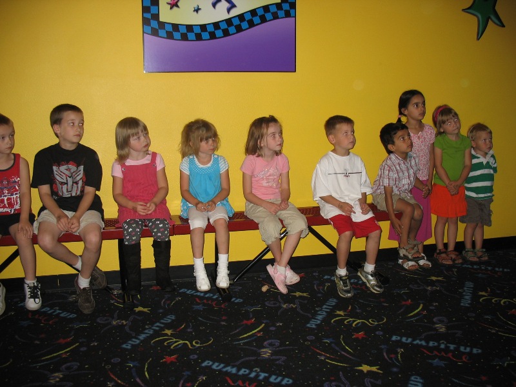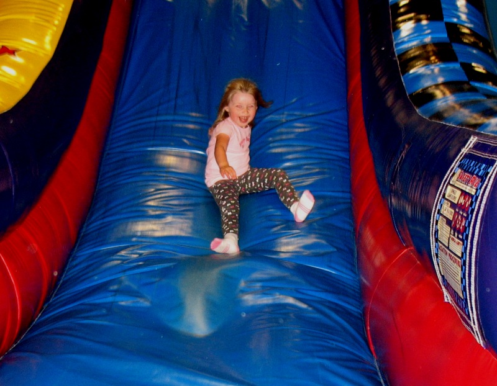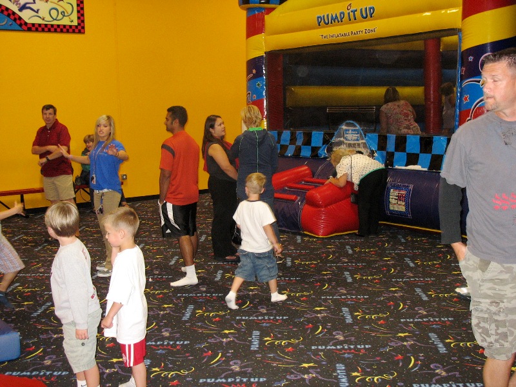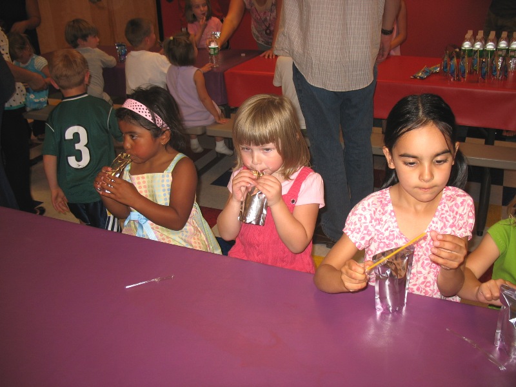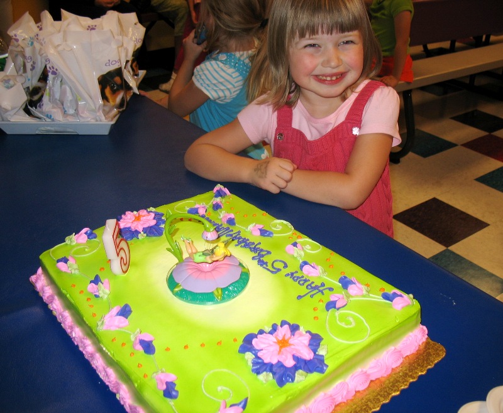Chapters:
Back to family picture index
Next album (2011)
July 2009 Remodel (start)
Aug 2009
September 2009
More September 2009 (family pix)
October 2009 Remodel done, and moving in!
December 2009 & Christmas
January 2010
Thru March 2010
April 2010
May 2010
June 2010
July 2010
August 2010
September-October 2010
November 2010
July 31st, day 10. The floor joists are completed.
Day 11, Natalie's bedroom is turning into something else, our "extra" room.
Here's the downstairs bathroom after Dave tore out the shower stall.
New entryway, the 6x6 post is up--in future this will have some trim wrapped around it.
This was a big day of changes Tuesday, on work day 12. A big framing crew arrived and here they are putting on the subfloor.
The upstairs tub in process of being removed. It was a pressed steel tub probably dating from the early 80s, or less likely the 60s.
Up goes the back wall facing the alley. The main door is on the left side.
Back wall viewed from alley side.
Here's the front wall going up.
The main bedroom wall / view.
Natalie's view. The chimney is coming out.
Stairway landing being framed in.
Both walls visible behind the trailer.
Stairway lower section being framed.
A sidewall section laying down, it will be tipped up tomorrow.
View from down low, you can see the new windows peeking out at top right.
At the end of day 13, August 5th, the trusses are up and it's beginning to look like a real house!
For the first or second time, the family is coming up the new stairway!
You can see the ceiling height--quite high. This view is looking east.
Another exterior view looking SW.
The western wall.
Looking south easterly.
Here's the two-foot overhang, as built.
Alley view on Thursday August 6th, day 14. Tar paper covered the roof, so we were more or less weather tight. We stuck with a 24 inch overhang.
Chimney needs to come out, it will be covered up by a new roof.
The chimney was dated 1956, so it stood for 53 years.
Friday the 7th (day 15), showing the easterly (master bedroom) window openings.
Natalie's bedroom windows.
The wall framing on the stairway. The framing is all Douglas Fir, no hemlock.
Natalie is sweeping up her room.
By Tuesday the 11th (day 17) the interior framing was complete. The framers only have one more day of work to be completely finished. This is taken from the master bedroom looking northwesterly.
Wednesday the 12th the composite roofing went up. It only took a day. The color is dark grey with some green--we were hoping for a stronger green, but it should weather a little bit lighter in color.
Friday the 14th (workday 20). The downstairs drain and vent is relocated and cement poured surrounding them. The rough-in plumbing is supposed to be complete next Monday.
You can see the front two T&G beams (car decking) replaced by 2x10s. This will be covered by a 2x6 furring, and a fascia board hanging partway over the structural beams.
This set is taken from out in the boat, this particular picture is taken from close in, note some view blockage for the folks behind us. The some windows are temporarily covered up by the housewrap.
Similar view, a little more oblique so you can see the western roofline.
Farther out in the water, note the neighbor behind us, the view isn't really that impinged compared to the configuration of the Wolverton's house to the east.
It's almost Natalie's birthday! This is an early present, a kitchen unit in Cinderella style. A garage sale "find" by Sara.
Here's the framers out on the front part of the roof. We "furred" out the existing roof, and extended its roofline over the last remaining flat roof section. It's great to get this all done at once.
That's the lead framer, James. The furring is 2x8, and within the sections goes rigid-foam insulation.
Hurray! Dave's Mom and Dad visited for a day to tour the project in mid-stream. .
Nice jetted tub downstairs, replacing the worn out fiberglass shower stall.
Shower base upstairs, "Kohler" model. The "gutter" at the top is filled up with a drain grille, not yet purchased.
Now the doors are in, 8-21-09, workday 25. Also the rough-finish siding is up, and the window trim. Later, watch for "batten" style trim on the siding, vertical 1x2s 24 inches apart.
Three-quarters of our family. Natalie got a play cash register she and Jack both enjoy.
Jack likes the video too.
Dad and Jack. Jack is a little past 15 months old.
Natalie LOVES the slides. Note her hair sticking out because of static.
Slide picture #2.
Frank Pape is way over on the left, he and his family Stephanie, Amelia (age 5) and Charlie (3) attended. Way over on the right is Todd Peterson.
Group picture!
From left, Shea, Nat, and Zoey (a classmate of Natalie's next week at BP elementary).
Happy Birthday Natalie!!
We can recycle this "5" next month at Dave's birthday party. Everyone loved the nice cake.
Some gift-receiving. Natalie got a lot of nice things from her friends, we sure appreciated everyone attending. Please send an E-mail if you have any comments or corrections, or know something we don't!








