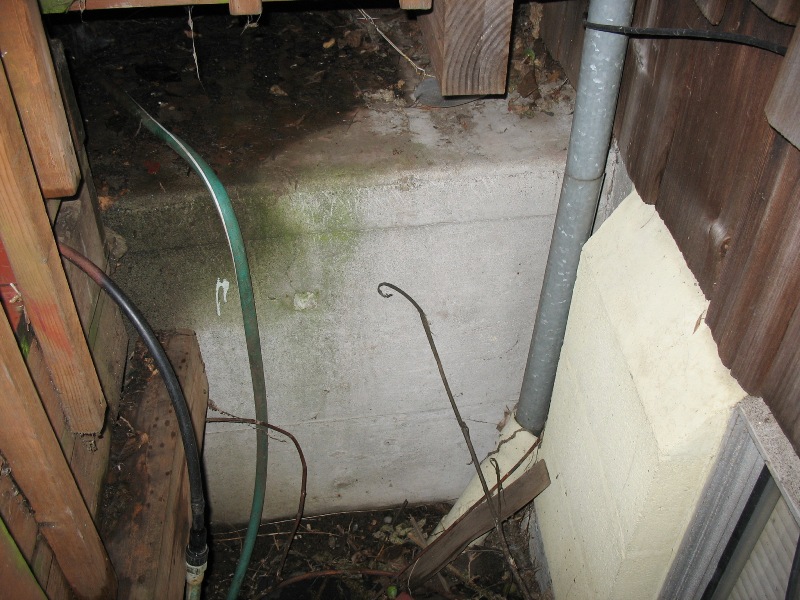Chapters:
Back to family picture index
June 2007
July-August 2007
Sept 2007 plus most of October
Oct-Nov 2007 including Hawaii trip
Dec 2007 and January 2008
February / March 2008
May 2008
June 08
July 08
August 08
September 2008
Remodel pictures
October 2008
November & December 2008
Remodel--footings positions
More remodel pictures
Remodel--Latest plan drawings
January thru March 2009
April & May
1. Overview of easterly footings area, the paint can to the left of the 4x4 white post shows the landing spot for the new column. It is just off the edge of the 6x8 foot tiled entryway patio area.
2. Same paint can, the viewing position of the camera is lined up with the new beam line. The top surface of the tiled area is 12 inches above the slab underneath the wood porch.
3. This shows how the wood deck sits 12 inches above the level of a slab, and this vertical wall extending across the downhill side of it.
8. Another view not much different than above.
10. The moss covered wall underneath the deck is the extent of the structure--it extends to about 1 foot short of the western property line.
11. This is a view of the retaining wall looking at it from under the deck. Looks quite solid--no cracks or settling.
12. Another view similar to the above. This looks eastwards towards the house foundation. Please send an E-mail if you have any comments or corrections, or know something we don't!












